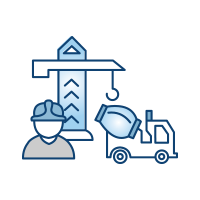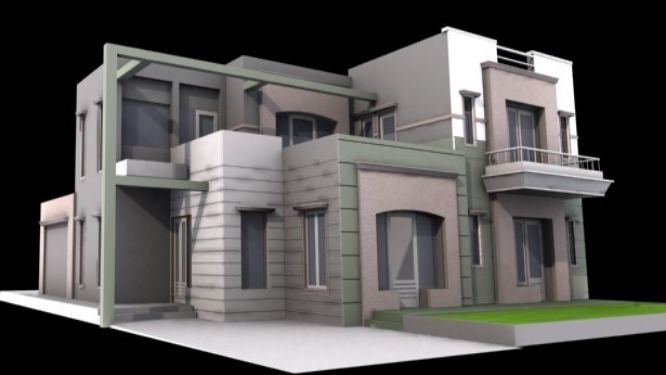Sandeep Sathi
Engineer
Introduction
29 Projects
Project on Concrete Mix Design for various grades of Concrete
AIM: CALCULATING THE DESIGN MIX FOR M35 CONCRETE WITH FLY ASH AND M50 WITH OUT FLY ASH AS PER IS CODES. GIVEN DATA:(ASSUMED) 1.0PC 43 GRADE CEMENT(IS8112) 2.20MM SIZE AGGREGATE,ZONE 1 FINE AGGRGATE. 3.EXTREME ENVIRONMENT…
20 Nov 2021 04:12 AM IST
Sketch a G+1 residential plan according to Vaastu Shastra and Calculation of Loads as per IS code
DRAWINGS REQUIRED FOR SITE: 1.Center line marking 2.Foundation drawings 3.plenth beams drawing 4.BBS 5.Beams and columns drawing. 6.Slab details. 7.Electrical and pumbing. LOADS OF THE STRUCTURE: All columns 0.2X0.3m (height of ech column=8m) All beams 0.3x0.45m (all the beams are same size) Slab thickness…
03 Dec 2021 07:47 AM IST
Creation of geometries by Coordinate system methods using AutoCad
THE given drawings are drawn as per te given dimentions are explained bellow New cad sheed s taken from the file menu Units are set to decimial limits of the page are given approxmately By using coordenate system the drawings are drawned. F8 is enable for the strigth lines the grid spacing is taken as 1,1 in both …
09 Dec 2021 09:08 AM IST
Creating a Floor plan, Footing detail and Isometric view using AutoCad
The given floor plan is drawn using autocad 2022 First new page is taken and the required settings are done. The units are set by using the commont units After the units the page limits are set as per the requirement. For stright lines F8 is enabled. For the editing of snap and grid tools drafting settings…
09 Dec 2021 09:19 AM IST
Drafting of various geometries using Chamfer, Fillet tool in AutoCad
AIM: DRAWING THE GIVEN PLAN USING AUTOCAD SOFTWARE. PROCDURE: For the given drawings the units are set according to the requirements. The limits of the page are set to 1000,1000 in x y directions respectively. Dimention style commond…
10 Dec 2021 07:34 AM IST
Creating a Residence Layout, Seating plan, Toilet and Utility room plan using AutoCad
AIM: DRAWING THE GIVEN RESIDNC LAYOUT ,SEATING PLAN AND TIOLET PLAN USING AUTOCAD SOFTWARE. PROCDURE: For the given drawings the units are set according to the requirements. The limits of the page are set to 1000,1000 in x y directions…
10 Dec 2021 07:40 AM IST
Creation of Column Schedule and Drawing Template using AutoCad
AIM: DRAWING THE GIVEN TEXT AND TABLES USING AUTOCAD SOFTWARE. PROCDURE: For the given drawings the units are set according to the requirements. The limits of the page are set to 1000,1000 in x y directions respectively. Dimention…
10 Dec 2021 02:24 PM IST
Creating a Wardrobe detailed drawing, Floor Plan, Kitchen Layout and Column Detail using AutoCad
AIM: DRAWING THE GIVEN PLAN USING AUTOCAD SOFTWARE. DETAILS OF PROJECT: THE GIVEN PLAN CONSIST OF A FLOOR PLAN OF A BUILDING ,FOUNDATIONS DETAILS,AND ELEVATION DETAILS AND THE STEP BY STEP PROCESS IS GIVEN BELOW. PROCDURE: …
16 Dec 2021 01:11 PM IST
Creating a Layout, Section and Elevation with dimensions using AutoCad
AIM: DRAWING THE GIVEN PLAN USING AUTOCAD SOFTWARE. DETAILS OF PROJECT: THE GIVEN PLAN CONSIST OF A FLOOR PLAN OF A BUILDING ,SECTION,AND ELEVATION DETAILS AND THE STEP BY STEP PROCESS IS GIVEN BELOW. PLAN CONSIST OF 3 FLOORS AND THE SECTION OF THE PLAN ARE GIVEN WITH DETAILS…
17 Dec 2021 05:51 AM IST
Project 1 _Creating an Architectural plan for the provided plot size and develop relevant basic structural drawings
AIM: DRAWING THE GIVEN PLAN USING AUTOCAD SOFTWARE. DETAILS OF PROJECT: THE GIVEN PLAN CONSIST OF A FLOOR PLAN OF A BUILDING ,FOUNDATIONS DETAILS,AND ELEVATION DETAILS,SECTION SHOWING BEAMS,COLUMS,FOOTING AND BRICK WORK AND THE STEP BY STEP PROCESS IS GIVEN BELOW. GIVEN…
19 Dec 2021 03:59 AM IST
Creating Bar Bending schedule, Different Door types, and Creation of standard drawing templates using AutoCad
AIM: DRAWING THE GIVEN DESIGNS USING AUTOCAD SOFTWARE. DETAILS OF PROJECT: THE GIVEN PLAN CONSIST OF A DOOR DESIGNS AND BBS DETAILS AND THE STEP BY STEP PROCESS IS GIVEN BELOW. PROCDURE: For the given drawings the units…
19 Dec 2021 08:15 AM IST
Creating Kitchen layout, Hatching of Architectural elements and sectional view of an Industrial Building in AutoCad
AIM: DRAWING THE GIVEN ELEVATION AND SECTION USING AUTOCAD SOFTWARE. DETAILS OF PROJECT: THE GIVEN DRAWING CONSIST KITCHEN ,SECTION OF ELEVATION DETAILS AND THE STEP BY STEP PROCESS IS GIVEN BELOW. THE GIVEN PROJECT IS ABOUT ELEATION OF THE BUILDING IN THE CHALNGE…
20 Dec 2021 08:33 AM IST
Creation of Multiple viewports, Scaling the drawing and setting in Template in AutoCad
AIM: LAYOUT OF THE PREVIOUS DRAWINS DETAILS OF PROJECT: THE PREVOIUS DRAWINGS ARE TAKEN IN A NEW LA OUT WITH THE SOVEN SCALE AND GIVEN DIMENTONS PROCDURE: First a new lay out is taken by using the option in the act at he bottom left corner.MARCH.DWG TEMPIET IS USED.…
20 Dec 2021 11:07 AM IST
Creating various 3D Models like Furniture, Footing, Girder, Column drop with panel and Gable Wall in AutoCad
AIM: DRAWING THE GIVEN 3D DRAWINS USING 3D AUTOCAD SOFTWARE. DETAILS OF PROJECT: THE GIVEN 3D PLANS ARE DRAWN ACCORDING TO THE GIVEN DIMENTIONS AND THE STEP BY STEP PROCESS IS GIVEN BELOW. PROCDURE: For the given…
20 Dec 2021 04:15 PM IST
Creating 3D Isometric view of various structural elements in AutoCAD
AIM: DRAWING THE GIVEN 3D PLANS USING 3D AUTOCAD SOFTWARE. DETAILS OF PROJECT: THE GIVEN 3D PLANS ARE DRAWN ACCORDING TO THE GIVEN DIMENTIONS AND THE STEP BY STEP PROCESS IS GIVEN BELOW. PROCDURE: For the given drawings…
22 Dec 2021 05:19 AM IST
Project 2_Creating a 3D rendered model for a Residential Building in AutoCad
AIM: DRAWING THE 3D PLANS OF RESIDENTIAL BUILDING AND RENDERING USING 3D AUTOCAD SOFTWARE. DETAILS OF PROJECT: THE GIVEN 3D PLANS ARE DRAWN ACCORDING TO THE DIMENTIONS AND THE STEP BY STEP PROCESS IS GIVEN BELOW. PROCDURE: A basic residential building is…
22 Dec 2021 08:36 AM IST
Introduction to REVIT concepts
PROCEDURE FOR THE PROJECT: After the revit is open we can see the sample project options like archetech,structural etc the apropreate file is taken but for now as for our requirement,new option is selected a window is displayed showing the project templet type for my convience imperial templet Is taken by using the…
05 Jan 2022 03:53 AM IST
Creating Levels, Grids, Layout and model elements for a residential unit using REVIT
PROCEDURE FOR THE PROJECT: After the revit is open we can see the sample project options like archetech,structural etc the apropreate file is taken but for now as for our requirement,new option is selected a window is displayed showing the project templet type for my convience imperial templet Is taken by using the…
05 Jan 2022 04:04 AM IST
Creating Walls, Partition walls and Floors for a residential layout using REVIT
PROCEDURE FOR THE PROJECT: After the revit is open we can see the sample project options like archetech,structural etc the apropreate file is taken but for now as for our requirement,new option is selected a window is displayed showing the project templet type for my convience imperial templet Is taken by using the…
07 Jan 2022 12:43 PM IST
3D Creation of Celing, Roof, Architectural plan, Structural plan, Sectional view, Elevation view and Camera specific view for a house plan using REVIT
PROCEDURE FOR THE PROJECT: After the revit is open we can see the sample project options like archetech,structural etc the apropreate file is taken but for now as for our requirement,new option is selected a window is displayed showing the project templet type for my convience imperial templet Is taken by using the…
12 Jan 2022 03:35 AM IST
Introduction to National Building Code and Steps in a Construction project
1ST.ANS: BUILDING CODES ESSENTIAL FOR MODELING For the design of the buildings or any type of construction the particular codes are to be followed based on the no.of reasons. The codes are made based on the type of the terrine and the weather conditions for the structural design. Based on the experiments the codes…
16 Jan 2022 02:26 AM IST
Usage of Collaborate tool in REVIT
WORKING USING COLLABORATION TOOL STEP:1 A new architech templete is taken and is saved with the appropriate name say (collb arche) After saving the sheet grids are prepared in the both directions i.e transfers and longitudinal. After the creation of grids the co-ordinates are takes for taking co ordinates set co-ordinates…
16 Jan 2022 02:52 PM IST
Creating Architectural and Structural model with 3D rendering using REVIT
AIM: DESIGN OF RESIDENTIAL BUILDING. Stpep:1 From the file menu new archithech sheet is taken for the modeling of the building. The units are converted into feet by using the option project units from the manage toolbar. Using the line tool layout is drawn for the development of the modeling. All the design…
22 Jan 2022 07:48 AM IST
Structural analysis of a buidling using Robot Structural Analysis
1ST ANS:HVAC SYSTEMS HVAC system is defined as heating ventilation and air conditioning. HVAC system is used to manage the temperature of the building. It is used to optimize the room temperature like when it is summer it reduces the heat and makes the room cool and in the winter it will be adjusted to heat. 2ND…
09 Mar 2022 07:11 AM IST
Preparing Schedule & Cost Estimation for a building using REVIT
1ST ANS:USING OF SHORTCUT KEYS. By using the shortcut keys like bx,mm,st etc the modefications are made and the results are attached in the answer. 2ND ANS:ScheDULE OF THE ITEMS: Step:1 first the schedule option is taken from the architech tab and the option is selected as door for the schedule of the doors. Then…
11 Mar 2022 02:34 AM IST
Creating Conceptual mass in REVIT and Creation of Sinusoidal curve and a Parametric stadium using Dynamo
1ST ANS:SIN CURVE CREATION: Step:1 For the creation f an sin curve first we have to create a set of points. For he creation of the points range option is taken and then for the for the values of start,end,phase code block is used to assain te values for the curve or we can use slider to assin the values. Step:2 After the…
11 Mar 2022 01:12 PM IST
Usage of Navigation tool , Timeliner and Clash Detection test using Naviswork
1ST ANS:EXPORTING THE REVIT MODEL. After the completion of the structural analysis of the model using structural analysis next the model is exported to Navisworks for the view and schedule purpose. For exporting the model from revit to naviswork we need to install naviswork export with the appropriate version. After the…
13 Mar 2022 02:06 PM IST
Identification of Cracks
FAILURES AT JOINTS: In general the failures occur due to low stability,strength and inadequate durability. 1ST QUESTION Fig:a In the figure the failure occur at the edge of the beam and the failure occur only for the beam this typwe of failure occur due to moment in the beams in the opposite direction. It will not repaced…
12 Apr 2022 02:00 PM IST
Calculation of Stiffness in Structural elements
1st question: find the stiffness co efficient of the system. In the given figure there are three degree of freedoms as fiven 2 are rotational and one is translate motion. Lets consider the unit displacement. Given conditions L=2h EI of beam=EI of column For the displacement u1 1)K for the column in translation=2x …
09 Jul 2022 05:35 AM IST
3 Course Certificates
Academic Qualification
B.Tech
Sri Indu College of Engineering & Technology
11 Sep 2017 - 04 Jul 2020
10th
KARUNYA VIDYA BHAVAN MATRIC HR SEC SCHOOL
07 Jun 2011 - 20 Jun 2014
Here are the courses that I have enrolled



Similar Profiles
Ladder of success cannot be climbed with hands in pocket.
The Future in Motion
Give more than what you get you will get more than what you gave
Avid learner
