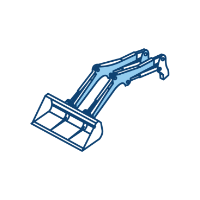Courses by Software
Courses by Semester
Courses by Domain
Tool-focused Courses
Machine learning
POPULAR COURSES
Success Stories
Reinforcement Detailing of Beams from ETABS output
Challenge 7 – Detailed design of concrete buildings -1 AIM - Detail design of beams in Etabs 2018.The ETABS file for a G+4 building is provided. Run the analysis and design the RCC Moment Resisting Frame. The following challenge deals specifically with two continuous beams in the 1st floor. …
Mohit Takhalate
updated on 30 Mar 2022
Challenge 7 – Detailed design of concrete buildings -1
AIM - Detail design of beams in Etabs 2018.
The ETABS file for a G+4 building is provided. Run the analysis and design the RCC Moment Resisting Frame. The following challenge deals specifically with two continuous beams in the 1st floor.
1) 3 span continuous beam along grid A
2) 7 span continuous beam along grid 3
Address the following issues thereafter.
• Provide details of longitudinal and shear reinforcement for the two continuous beams. Sketch the beam elevation details or draft it using autocad software. A sample of how beam elevation details is prepared in consultancy firms is provided below. Participants can prepare it as per their preference:



• Provide reasons for failure of the middle span along grid A. What are the possible ways this issue can be resolved?
• Calculate value of the maximum shear force in any one of the spans in both the continuous beams, as per clause 6.3.3 (b) in IS 13920 – 2016. Also, confirm these values from shear force demand calculated by ETABS. Please note that if longitudinal reinforcement provided is more than required (as per ETABS results), the shear force demand will vary from what is provided by ETABS.
Procedure -
Open ETAB file provided

Check the load combinations which are already provided

Check the model for errors. For that click on Analysis Tab and select check model and no errors message was shown

Click on start Design / check option in order to start beam design

After the above process is completed click on display design info option and the dialogue box shown below will appear and select the longitudinal reinforcing option and click ok

The longitudinal reinforcement results appears as follows

The detailing of grid A and grid 3 continuous beam must be completed
Reinforcement diagram of Grid A:
Max Ast at bottom support = 1925 mm2
Max Ast at bottom middle = 789 mm2
Max Ast at top support = 2045mm2
Max Ast at top middle = 511mm2
So providing 3 bars of 20mm (942) and 5bars of 16mm (1004) at bottom
Provide 4 bars of 20mm (1256) and 4 bars of 16mm (804) at top
Now right click on the beam and check the shear details.


As per clause 6.3.3.3 provided 3 legged stirrups of 10mm dia with 95mm spacing throughout the beam length

Reinforcement diagram of Grid 3:
Max Ast at bottom support = 1042 mm2
Max Ast at bottom middle = 1501mm2
Max Ast at top support = 1940 mm2
Max Ast at top middle = 485mm2
So providing 2 bars of 12mm (226) and 4 bars of 16mm (804) at bottom
Provide 3 bars of 20mm (942) and 5 bars of 16mm (1004) at top
Now right click on the beam and check the shear details.


As per clause 6.3.3.3 provide 3 legged stirrups of 5mm dia with 100mm spacing throughout the beam length on both sides and provide 3 legged stirrups of 5mm dia bars with 150mm spacing at mid span.

Reason for failure of the mid span along grid A:
The beam have failed due to the weak shear Reinforcement as the high Shear force was acting on the beam
Result - The Detailed beam design was completed with the help of ETAB and autoCAD.
Leave a comment
Thanks for choosing to leave a comment. Please keep in mind that all the comments are moderated as per our comment policy, and your email will not be published for privacy reasons. Please leave a personal & meaningful conversation.
Other comments...
Be the first to add a comment
Read more Projects by Mohit Takhalate (36)
Reinforcement detailing of Columns from ETABS output
AIM - Reinforcement detailing of columns in Etabs 2018. The ETABS file for a G+4 building is provided. Run the analysis and design the RCC Moment Resisting Frame. The following challenge deals specifically with two columns at the following grid intersections. 3A 3B Provide details of longitudinal reinforcement for…
01 Apr 2022 07:33 AM IST
Reinforcement Detailing of Beams from ETABS output
Challenge 7 – Detailed design of concrete buildings -1 AIM - Detail design of beams in Etabs 2018.The ETABS file for a G+4 building is provided. Run the analysis and design the RCC Moment Resisting Frame. The following challenge deals specifically with two continuous beams in the 1st floor. …
30 Mar 2022 09:31 AM IST
Project 1_Comparative study of different storey buildings for Seismic forces
24 Mar 2022 02:45 PM IST
Modelling of 25 storey building with the specified properties using ETABS
Challenge 6 – ETABS modelling of a 25 storey building AIM - Model a 25 storey building on ETABS with structural properties as specified below. Ground floor or plinth floor level can be taken at a height of 1.5 metres from the base. Each of the successive 25 storeys has a storey height of 3 metres. Structural…
23 Mar 2022 06:31 AM IST
Related Courses


Skill-Lync offers industry relevant advanced engineering courses for engineering students by partnering with industry experts.
Our Company
4th Floor, BLOCK-B, Velachery - Tambaram Main Rd, Ram Nagar South, Madipakkam, Chennai, Tamil Nadu 600042.
Top Individual Courses
Top PG Programs
Skill-Lync Plus
Trending Blogs
© 2025 Skill-Lync Inc. All Rights Reserved.









