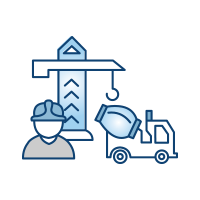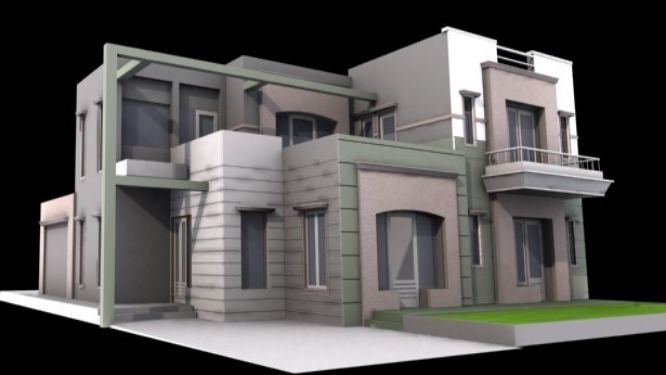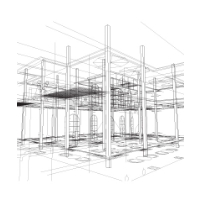Varun M L
Post Graduate Program in High-Rise Building and Analysis
Skills Acquired at Skill-Lync :
- ETABS
- Steel Structures
Introduction
34 Projects
Project 1 _Creating an Architectural plan for the provided plot size and develop relevant basic structural drawings
AIM: To create an Architectural drawing consisting of Floor plan, Elevations and Sections for the plot size 60'x20' and also create the structural drawings for Column, Footing and Beam. INDRODUCTION: To draw an architectural and structural drawings in an Autocad. Plot size: 60'x20' (18.3m x6m) Orientation: East…
25 Mar 2023 04:29 PM IST
Creating Bar Bending schedule, Different Door types, and Creation of standard drawing templates using AutoCad
Q1 Q2 Q3 Q4 Q5
26 Mar 2023 08:28 AM IST
Creating Kitchen layout, Hatching of Architectural elements and sectional view of an Industrial Building in AutoCad
Q1. Create the layouts of the Kitchen and provide hatches pattern as shown. Also, use blocks wherever required. Provide appropriate dimensions in the plan. Assume the size of doors, appliances and others as per the standards. Aim: To Create the Kitchen Layout and to Also, use proper dimension techniques to dimension the…
26 Mar 2023 09:01 AM IST
Creation of Multiple viewports, Scaling the drawing and setting in Template in AutoCad
AIM: To create layout of plan and section, creating viewports, editing attributes and taking a plot. To create a kitchen layout in A4 sheet and take a plot To create Multiview ports for industrial section drawing, scaling it and taking a plot. COMMANDS USED: View Layout. Multiple View. Model Space. Paper Space. Scale.…
26 Mar 2023 09:01 AM IST
Creating various 3D Models like Furniture, Footing, Girder, Column drop with panel and Gable Wall in AutoCad
1.AIM To create a 3D Furniture elements using the various commands in Auto CAD. INTRODUCTION BY 3D VIEW The process of creating a mathematical representation of any surface of an object in three dimensions by using special software. A 3D model can even be represented as a two dimensional image…
28 Mar 2023 10:01 PM IST
Creating 3D Isometric view of various structural elements in AutoCAD
CHALLENGE:-1 Q1] Create a 3D Isometric View of the building with plan and elevation given. AIM:- To create a 3D isometric view of the given building with plan and elevation. INTRODUCTION:- An isometric drawing is a 3D representation of an object,…
28 Mar 2023 10:20 PM IST
Project 2_Creating a 3D rendered model for a Residential Building in AutoCad
AIM: To create a 3D rendered model for a Residential Building in AutoCAD INTRODUCTION: The main objective of this project is to understand about to create a Plan in 2D, then convert it into 3D using AutoCAD 3D, applying materials and rendering. AutoCAD is primarily used for generating 2D sketches. While it is…
28 Mar 2023 10:50 PM IST
3D Creation of Ceiling, Roof, Architectural plan, Structural plan, Sectional view, Elevation view and Camera specific view for a house plan using REVIT
3D Creation of Celing, Roof, Architectural plan, Structural plan, Sectional view, Elevation view and Camera specific view for a house plan using REVIT 1) Based on the project saved from Week 3, proceed from the First Floor Level. Model a Ceiling from the architecture tab above the walls at the first-floor level.…
06 Apr 2023 07:12 PM IST
Creating Architectural and Structural model with 3D rendering using REVIT
Q1) AIM: Select the type of structure you want to build from one of the three below: a. Multi-Unit Residential Apartment b. Office Buildings c. School. ANS) OFFICE BUILDING Q2) AIM : Assume reasonable assumptions for geographic and location details for your project modeling. Based on assumptions…
08 Apr 2023 01:32 PM IST
Creating Conceptual mass in REVIT and Creation of Sinusoidal curve and a Parametric stadium using Dynamo
Creating Conceptual mass in REVIT and Creation of Sinusoidal curve and a Parametric stadium using Dynamo Introduction: Dynamo is an open source visual programming language for Revit, written by designers and construction professionals. Its a programminglanguage that allows you to type lines of code; while also creating…
10 Apr 2023 11:57 AM IST
Usage of Navigation tool , Timeliner and Clash Detection test using Naviswork
A) AIM: To use the architecture/structural project file developed from week 6-8, Export the Revit file to Navisworks cache file. TOOLS/COMMANDS USED : Architectural file. file. Open Export. NWC. Navisworks. View. 3D view. PROCEDURE : 1.the Revit file which is to be exported to the Navisworks file is to be opened with…
10 Apr 2023 01:53 PM IST
Week 1 Challenge
Q1. 1. Write the steps involved to upload a .std file through web mail? ANSWER:- Steps involved to upload a .std file through web mails are as follows; Open the STAAD pro software and locate the share option available on the introduction screen. After clicking on the share button, select send mail option. Then, browse…
14 Apr 2023 05:59 PM IST
Week 2 Challenge
PROCEDURE:- Here first I will mention question one by one then answer then in the same manner. Question- 1. 1. How will you assign Circular section to column? Ans= First open staad software and provide details Step-1 i) Create the model in the STAAD Pro ii) Draw the Nodes at ( 0 ,0 , 0) and ( 0 , 10, 0) as shown below …
14 Apr 2023 07:29 PM IST
Week 3 Challenge
Q1. 1. State the primary load cases to be considered for design. ANSWER:- The primary load cases that are to be considered for design are listed below: Dead Load (IS 875: Part I). Live Load (IS 875: Part II). Wind Load (IS 875: Part III). Snow Load (IS 875: Part IV). Seismic Load (IS 1893: 2016). 2.…
14 Apr 2023 07:41 PM IST
Project 1
1. Design a multi-storey Residential Building located in Bangalore using STAAD Pro Connect Edition. The specification must be as follows: Building floors G + 6 + R Plan dimension B = 25m , L = 16m Storey Height h = 3.5m Soil Hard soil Use Residential Purpose Safe Bearing Capacity 180…
19 Apr 2023 07:35 PM IST
Project 2
1) Design a Warehouse Building located in Chennai using STAAD Pro Connect Edition. The specification must be as follows: Width 30m Length 50m Eave Height 9m Bay spacing 6m Soil type Medium Safe Bearing Capacity 200 kN/m2 Roof slope 1 in 12 Assume suitable sections for structural elements. Follow IS800:2007, IS1893…
22 Apr 2023 02:37 PM IST
Identification of Cracks
AIM: Identification of Cracks INTRODUCTION: There are two types of failure modes in reinforced concrete beams: flexural failure and shear failure. The former occurs when the imposed load exceeds the flexural capacity of the beam's materials, whereas the latter occurs due to a lack of shear resistance between the beam's…
29 Jul 2023 03:31 PM IST
Structural dynamics
AIM-:1. Differentiate Static analysis and Dynamic analysis Ans.- Static Analysis Dynamic Analysis static analysis time invariant analysis of forces like Stress, strain and displacement etc. Dynamic analysis is time dependent analysis The results are a consequence of the applied constraints and loads, for example, bearings,…
31 Jul 2023 10:05 AM IST
Concept on positioning of Columns
AIM:- To undersstand the Concept on positioning of Columns INTRODUCTION:- There are some of the basic principles in determining the positions of columns. Some of them are: . Columns should be preferred to be positioned at the corners of the building and at the intersection of beams. . They should be placed in such a way…
01 Aug 2023 02:28 PM IST
Conceptual design of a building with columns and shear walls
Question 1)The building shown, 20 × 35 m in plan, has columns on a 5 × 5 m grid and shear walls (with dimensions shown in m, 250 mm in thickness) in three alternative arrangements, (a), (b), (c), all with the same total cross-sectional area of the shear walls. Compare the three alternatives, taking into account the restraint…
01 Aug 2023 02:31 PM IST
To plan a structural layout and to create grids using TSD
Challenge 1 1. Aim: Summarize the user interface in TSD Procedure: Project Workspace Open the Tekla Software and click on the New option. Now the project workspace will be visible Scene Content– Demonstrate the use of scene content Open the Tekla Software and click on the New option. Now the project workspace will be visible…
22 Sep 2023 12:06 PM IST
To model columns for industrial steel structure using TSD
Aim: Create column properties for different types of pedestal members and models in the grids Procedure: Open TSD and create new model by click on 'new' option. Set construction levels. Select grid lines and draw them Select manage property and create new property as PDI column size 400x 500 mm and grade of concrete M30.…
22 Sep 2023 12:11 PM IST
To model beams and bracings for industrial steel structures using TSD
1. AIm: To Create beam properties for the First floor and model the beams. Procedure: Open the Tekla structure software And then open the week2 challenge file. Now go to levels and select intermediate floor Now go to manage property and create the new beam And then model the beam. Now Model the secondary beams in the…
22 Sep 2023 12:35 PM IST
To calculate dead and live load for industrial steel structures and to apply them using TSD
Brick wall load = 0.15 x 20x 5.2 = 15.6 kN/m^2 (Ground to intermediate floor) Brick wall load = 0.15 x 20x6.8 = 20.5 kN/m^2 (Intermediate to roof) Brick wall load = 0.15 x 20x14.5 = 14.5 kN/m^2 (Roof to top ) Roof load = 1.5 kN/m Ceiling load = 0.3 kN/m Procedure: Now open Tekla structural designer software Open the…
22 Sep 2023 12:35 PM IST
To calculate wind load for industrial steel structures and to apply it by using TSD
Generate manual wind loading in the design report based IS code as per the following input Basic wind speed = 39m/s Terrain category 2 AIM : To calculate wind load as per IS Code 875-III INTRODUCTION : Wind load is calculated according to IS Code 875-III For Industrial building Terrain category is given as 2 Vb = Basic…
22 Sep 2023 12:36 PM IST
To Analysis and Design of Steel Structures using TSD
1.Summarize your study for the bending moment, shear force, and deflection diagrams for the elements of the model AIM To analyse the structure and summarize study for bending moment, shear force, and deflection diagrams for the elements of the model and also display these parameters for our model. PROCEDURE To open the…
22 Sep 2023 12:36 PM IST
Project 1_Analyze and design a steel building to 10T CRANE as per IS standard code using TEKLA STRUCTURAL DESIGNER.
PROJECT 1 AIM: The aim of this project is to, Analyze and design a steel building to 10T CRANE as per IS standard code in TEKLA STRUCTURAL DESIGNER. Refer the attached plan and elevation. Provide bracings and moment connection for lateral stability. Consider dead, live, equipment and wind loading. Consider the brick wall…
22 Sep 2023 12:36 PM IST
To Model a RC residential structure using TSD
Aim: To setup a model for RC building design PROCEDURE: Open Tekla structural design Go to settings->Structure defaults Select the SSL for the cover in contact with the ground enter the cover values as given in the above table. For the cover above the ground change default type to TOF and apply the cover to the slabs…
22 Sep 2023 12:37 PM IST
To calculate the dead , live and wind load for RC residential structure and to apply them using TSD
22 Sep 2023 12:37 PM IST
To Generate seismic loading based on IS code and to run the analysis using TSD
1. Generate seismic loading based IS codal provisions and zone II. Any other data you can assume and input accordingly. AIM: To generate seismic loading based IS codal provisions and zone II. INTRODUCTION: Seismic load indicates how much seismic energy (waves of energy that travel through the earth) a structure would…
22 Sep 2023 12:37 PM IST
To Design RC column and beam for RC residential structure using TSD
Que: Based on the analysis design RC column and beam. AIM: To run the analysis of the structure and design reinforced concrete beam and column *********Design of Reinforced Concrete COLUMN********* INTRODUCTION: The structural design of reinforced concrete (R.C.) columns involves the provision of adequate compression…
22 Sep 2023 12:38 PM IST
To Design slab and foundation for an RC residential building using TSD
1.Design the slab and foundation of the model. Outline the thought process for designing of the elements (column, beam, slab and foundations) Aim - To design the slab and foundation of the model. Tools Used - 1st Order analysis, Analysis all ( static ), Status , check panel ,Properties window etc. Procedure - Open the…
22 Sep 2023 12:38 PM IST
To Generate report for Steel Industrial and RC structures using TSD
1) Generate report for the steel building design from challenges 1 – 6 along with the loading summary AIM : To Generate report for the steel building design from challenges 1 – 6 along with the loading summary INTRODUCTION : Open the model. If needed, number the model. ... On the Drawings & reports tab, click Reports.…
22 Sep 2023 12:39 PM IST
Project 2_Analyze and Design the RC office building as per IS standard code in TEKLA STRUCTURAL DESIGNER
AIM : To develop a model as per the given plan and analyze and design the structure. TOOLS USED : Paint. Manage property sets. Construction levels. Grids. Columns. Beams. REports. Model report. Show report. Interactive design. Slabs on beams. Frames. Roof panels. Wall panels. Loads. Loadcases. Seismic wizard. PROCEDURE…
22 Sep 2023 12:39 PM IST
5 Course Certificates
Analysis and Design of Buildings using STAAD.Pro - A Professional Approach
Analysis and Design of RCC & Steel Structures using Tekla Structural Designer
Academic Qualification
B.E
sri krishna institute of technology
10 Dec 2019 - 04 Jan 2023
12th
Gurukula pu college
10 Jan 2017 - 08 Jan 2019
10th
Nisaraga vidhyavahini high school
13 Jan 2016 - 10 Jan 2017
Here are the courses that I have enrolled












29 Hours of Content




Similar Profiles
Ladder of success cannot be climbed with hands in pocket.
The Future in Motion
Give more than what you get you will get more than what you gave
Avid learner

